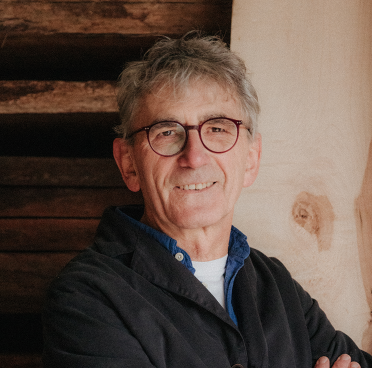
Looking good, feeling strong - timber has a new cast of performers
For decades our choice of wood species for timber construction has often been determined by price rather than performance. But times are changing and so are the products and construction techniques available to engineers who want to build in timber.
Glulam has been around for a long time. I was surprised to learn that the first applications in Germany go back nearly a hundred years! But now we have Laminated Veneer Lumber (LVL) and Cross Laminated Timber (CLT). The latter, undoubtedly a game changer, has helped propel large-scale timber construction from the drawing board to the construction site, where it is now increasingly being considered as a first choice option over concrete and steel. Until recently almost all the raw material focus has been on softwood as it provides a cheap source of fibre that offers good strength performance relative to its weight and cost and will continue to do so. However, the possibility of using certain hardwood species to enhance the appearance and performance of timber structures is an exciting new development being welcomed by architects and engineers.
Over the last decade, hardwood industries, especially in Europe, have looked to construction as a growth opportunity after years of declining consumption in traditional interior markets such as furniture and flooring. Of course there is much more research and development and product testing needed. But new products are already out there being used: oak glulam, beech LVL, birch and tulipwood CLT.
Our journey to promote the use of American hardwoods for structural applications began back in 2001 with Arup’s pioneering use of American white oak beams for the courtyard roof of Portcullis House in Westminster designed by Hopkins architects. Subsequent testing at BRE produced detailed strength values for four hardwood species: white oak, red oak, ash and tulipwood. A series of iconic experimental installations followed; in 2008 David Adjaye’s Sclera (tulipwood), 2011 Amanda Levete’s Timber Wave (red oak) and 2013 dRMM’s Endless Stair (tulipwood); all landmark projects for the London Design Festival.
"As a result of the Endless Stair we learnt that tulipwood is nearly three times stiffer than spruce in rolling shear and one can achieve the same strength performance as softwood with thinner panels. Then there is the advantage of more attractive colours and grain patterns, so no need to hide internal faces."
But it was only last year we began to realise tulipwood’s full potential as a pioneering species for hardwood CLT, when Zueblin Timber produced the first industrial sized panels. The Smile pavilion for the 2016 London Design Festival pushed the boundaries of what is possible in CLT. It was the result of an extraordinary collaboration with award-winning architect Alison Brooks and engineering masters Arup. We all knew at the time how important this experimental structure was: with its simple form that belied the incredible complexity of the engineering challenge. To us mere mortals, 60 people standing at the end of a 34m double-curved wooden cantilever is either a crowd, or an obstruction to the perfect photo! To the timber experts at Arup it was another exciting and seemingly insurmountable challenge for what they later described as “the most ambitious CLT structure ever built”. It was, in that sense, their Everest, a chance to better themselves and reach a new high point in what can be achieved with timber. They appeared to derive a perverse pleasure from those many days and sleepless nights huddled over computer models, drawings and unreadable calculations.
"The Smile may have been a temporary installation, now recycled, but its legacy is not temporary. It will remain an important marker for what is possible. In a recent article in the Financial Times, Edwin Heathcote’s piece about the rise of timber construction had a picture of The Smile beaming from the page and cited the importance of CLT as “lighter, faster and greener to build with than steel and concrete”."
But, it is the first ever use of tulipwood CLT in a permanent structure, dRMM’s Maggie’s Cancer Care Centre in Oldham that is a really defining moment and opens the door to a whole world of new possibilities as it confirms that hardwood CLT is now a viable option for architects and engineers. The opening of Maggie’s in early June comes just weeks after another defining project for structural hardwood; American white oak features in the redevelopment of the Warner Stand at one of the world’s most iconic sporting facilities, Lord’s Cricket Ground in St John’s Wood, London. In this pioneering project, designed by Populous architects and engineered by Arup, the roof of the stand is formed from 11 cantilevered glue laminated (glulam) oak beams, the largest in Europe, that radiate dramatically from the corner of the Ground. They were produced in Germany by Hess Timber and according to Arup “the use of AWO glulam at this scale for the Warner Stand, is amongst the first of its kind in Europe and required extensive testing of its material properties and glueline integrity to satisfy European codes and standards,”
At a recent meeting in London of the European structural committee responsible for updating Eurocode 5 for timber, there was clear acknowledgement that more use of hardwoods will be an important element of future development of timber construction and that new codes and standards need to reflect this. A sentiment echoed at last year’s International Holzbau Forum where a number of projects were presented where both European and American hardwoods had been used innovatively and structurally. As one delegate commented from a packed auditorium “hardwoods have arrived and they are here to stay”.
